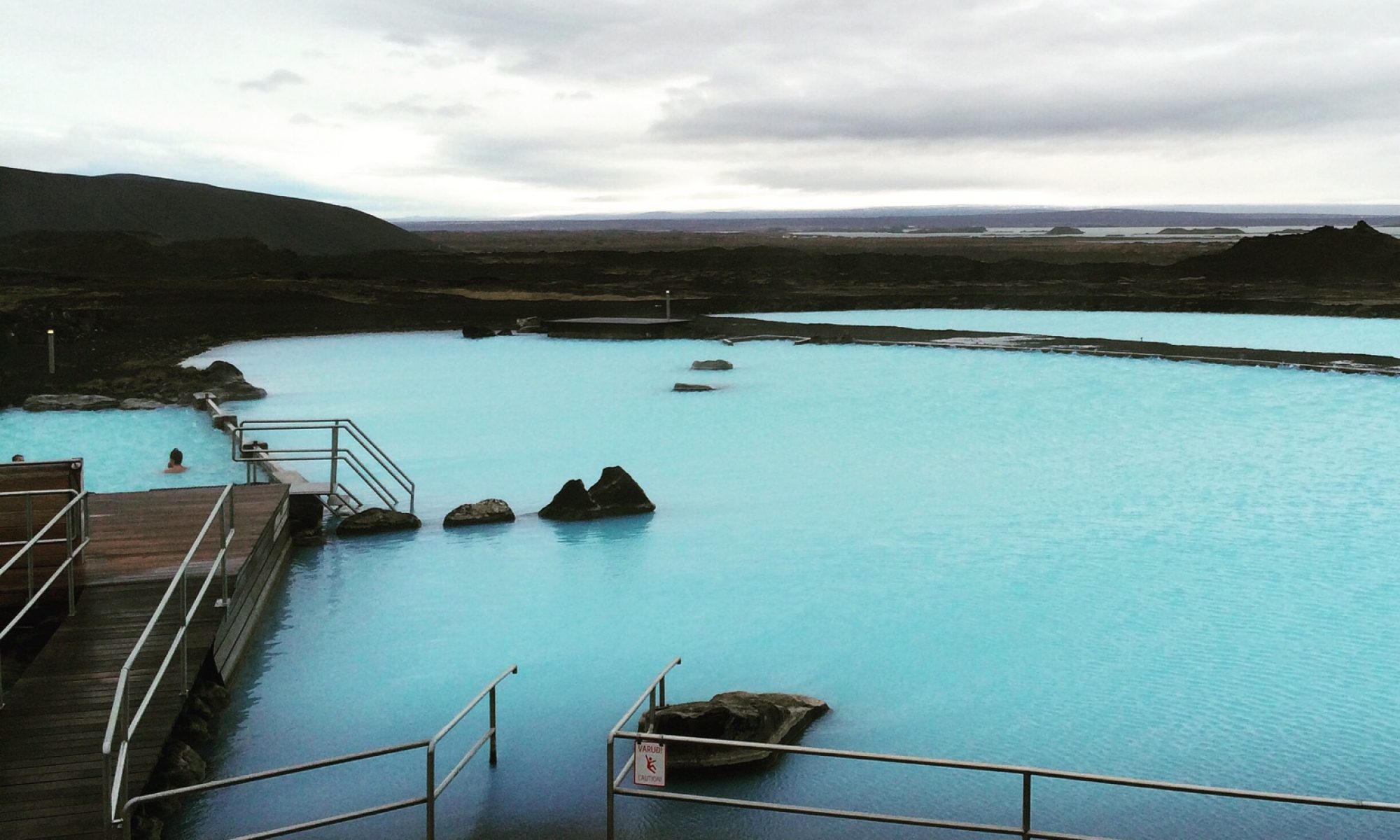I’m pretty easily lead when it comes to most things trade-like as I really don’t know what I’m doing. I assume those who are skilled/qualified will do a good job.
Case in point are these two professions from the old kitchen. One – a bricklayer asked to build a simple wall to be the back-side of the island cupboards. The other – a cabinet maker who then builds the cabinets and puts it all together.
I, along with the new cabinet maker and side-kick, were quite shocked to see the way in which the previous tradies had gone about their business. The brickie – who let’s be clear, did a ridiculously good job and the cabinet maker – well, not so much.
The brick wall, which I should stress only has to hold up a tiny bit of bench on top and provide a backing to the rest of the cabinetry, really didn’t have to be much to hold it. It’s not structural, it barely has to hold anything up. I thought a sledgehammer would be plenty to dislodge the bricks. Umm, no. If the house had fallen down due to a tornado or earthquake, this thing would still be standing.
It had 4 steel guide poles cemented into the ground with the proper construction bricks (not your every day red house brick) were intertwined with and then cement-mortared in. But wait, there’s more! There was more wire used throughout to help with the structural integrity in between the mortar and bricks, but still – is it going to be strong enough? Obviously not, and clearly the guy had plenty of concrete left as he’s then poured concrete through the middle of the bricks. Yep, reinforced at every level. It took a jackhammer to take the bastard down and then an angle grinder to finish off the steel bars. It made a big mess.
On the flip-side, the old cabinet maker decided that gravity should be enough and a number of panels and so-on were simply stood up because the benchtop rested on them. That wasn’t quite so impressively built but made removing them incredibly simple.
The progress pics are below:


























