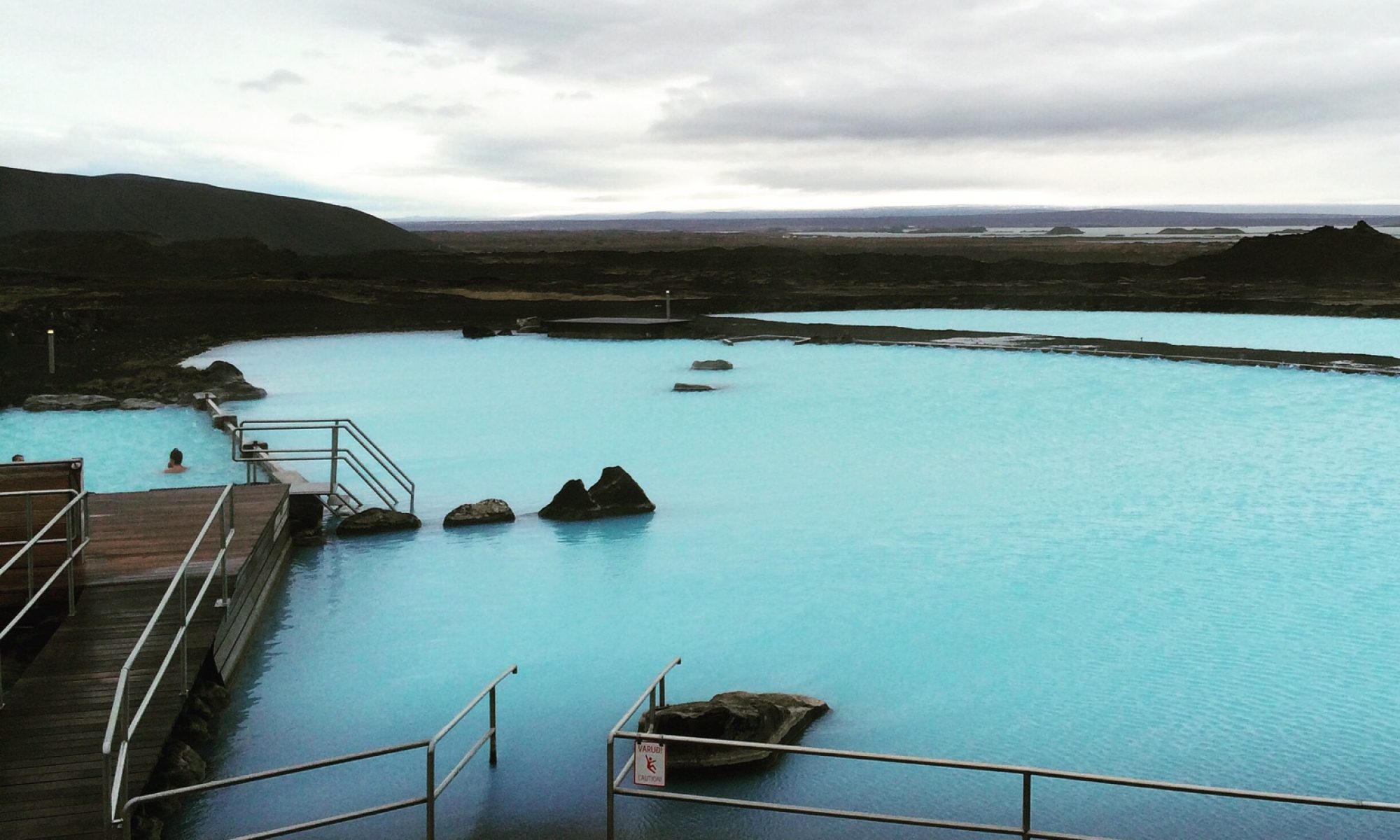So I know nothing about electrical stuff – I leave it up to those who know what the go is. What is frustrating though, is that when the kitchen/bathroom extension was done 30-odd years ago, not a lot of thought/planning was done and as such, it’s a big fat mess.
There’s no cavities in the walls, there’s no thought of future planning and cables have been run in all sorts of weird ways and done to no standards at all. So what should have been a reasonably straight forward job of removing a couple of power points and adding in a couple of new ones turned into an all-day job as almost every electrical appliance from the back of the house was run off just 1 circuit. Yep – microwave; dishwasher; fridge; washing machine and dryer. A miracle I’m told that I could ever use 2 appliances at the same time – thankfully the appliances I have obviously are pretty efficient or don’t draw too much current. That previous statement is probably all sorts of incorrect.
Anyway, here’s my walls now after lots of chasing was done and much work is needed to patch them nicely.





