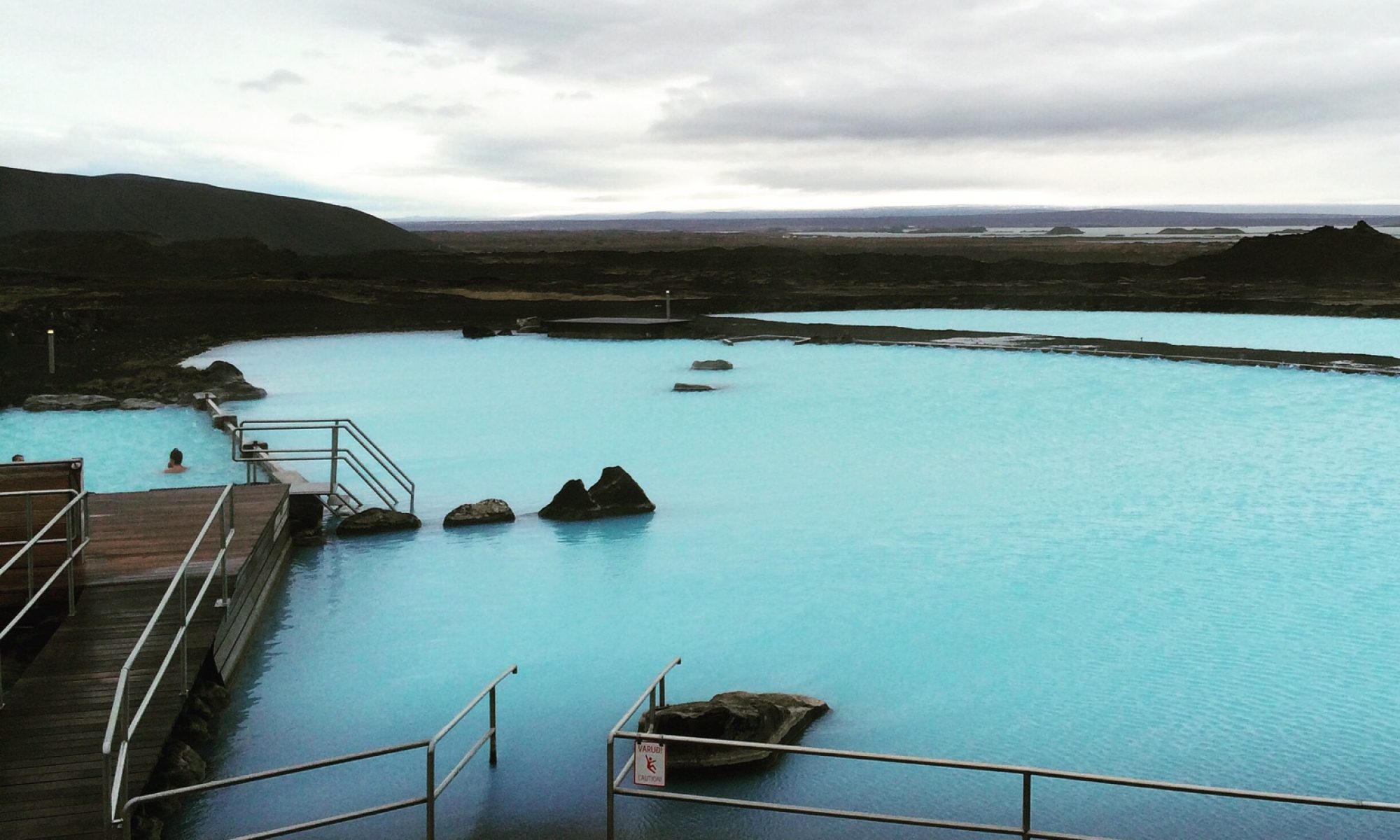Here’s a couple of photos to compare what it used to look like and what it does now. Quite the transformation!
Painting done, benchtops in!
Cabinets are in!
Cabinet installation progress
The plan
So far I’ve talked a lot about what was there; what I was going to do… now let’s talk about what is going to be there!
The format is going to be similar to what was there – island/bench in the middle which will now be a breakfast bar with an bench overhang. There’ll be a double inset sink close to the end of the bench near the far wall. Beneath will be drawers and the dishwasher.
On the “fridge” side, there’ll be the fridge at one end; Smeg gas cooktop + oven and rangehood in the middle (and directly opposite the dishwasher for some good old symmetry); a small bench where it hits the pantry wall. Cupboards above that go to the ceiling, drawers beneath.
In the pantry, it’ll be an extension of the cupboards/drawers/bench almost to the end where a full-height pantry will go. It’s being built so that the wall is basically just a divider and will sit flush with the benchtop so it’s one nice long, clean line.
Benchtops will be the premium end of Essastone’s range which is Bone White. Cupboards/drawers are in a 2-pac satin Natural White by Dulux. Sink is an Oliveri double stainless steel inset sink (part of the Sonetto range – SN 1064). The tap is also an Oliveri – a brushed stainless steel Mito square gooseneck (model MTO269B) which looks rather nice.
Splashbacks will be subway tiles with a grey grout. Need to purchase these still…
For the floor, this is going to be a ReadyCork floor in the traditional orange. The very white-dominant kitchen should look pretty nice against the orange and it also ticks the boxes of being nice to walk on, easy to lay and very durable. Not to mention it’s also very environmentally friendly.
Walls will be done in Dulux’s natural white colour as well to best match the cupboards/drawers.
Here’s the drawings of what’s going in – middle bench/island first; fridge/back wall + inside wall of pantry in the 2nd image:















